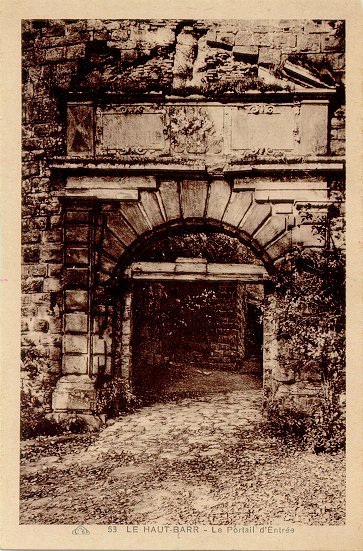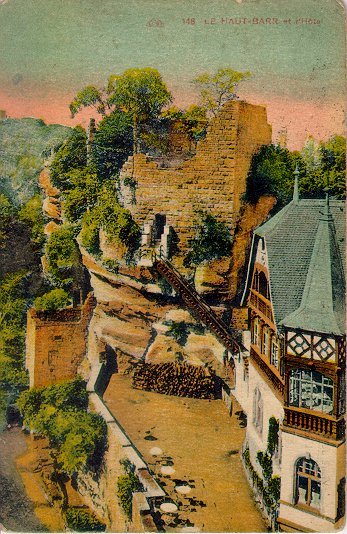|
|
This is the present entrance of the castle. Over the porch, an inscription recalls that Bishop John of Manderscheid has rebuild the fortifications of the castle in the year 1583:
|
Johannes Dei gratia episcopus argentinensis Alsatiae landtgravius ex familia comitum de
Manderscheit Blankenheim, hanc diu neclectam ruinosam arcem subditorum tutelam nulli inimicam
restauravit, munivit, firmavit Anno Domini MDLXXXIII".
John, with God's blessing, Bishop of Strasbourg, landgrave of Alsace, from the lineage of the Manderscheidt-Blankenheim Counts, has restored and fortified this castle, for a long time neglected and ramshackle, for the protection of his subjects and without hostility towards anybody, in our Lord's year 1583. |
 |
This first entrance leads to the entrance of the former castle's courtyard, from which only the porch's arch remains.
 |
Built at the entrance of the courtyard, on the right side, the St Nicolas chapel is the part of the castle which has been best preserved. Its gothic style, Byzantine tinted, sets its construction in the 12th century. Masses are still celebrated there several times in the year, and during Christmas time a great crib is installed in it.
Formerly, there was a stair between the chapel and the rock over it, where the apartments of the tenant of the château were located.
|
|
Taken from the rock previously seen, this is the view on the castle's courtyard. The half-timbered house has been built about 1901 to accommodate the forester and his family. Today, it is a tourist restaurant. This house has been built on the ruins of the outhouses, where manservant and maids were accommodated. In the foreground on the left you can see the porch's arch which gave access to the courtyard. In the background, there is the second rock which constitutes the castle. The entrance to this part of the castle is the door at the top of the rock, where the bonding of stones begins. A wooden stair has been installed a few years after this photography was taken, in order to give the visitors access to this part of the fortress.
 |
This is a similar view, taken a few years later, where you can see this stair. Today, the wooden stair has been replaced by anoter one, made in concrete an steel, which is more reliable.
At the top of the rock are the ruins of the roman palace, former house of the owner of the castle. Built during the 12th century, it has been abandoned at the end of the 16th century, for the benefit of the new apartments that were built in the western bastion (behind the present restaurant).
 |
 |
 |
 |